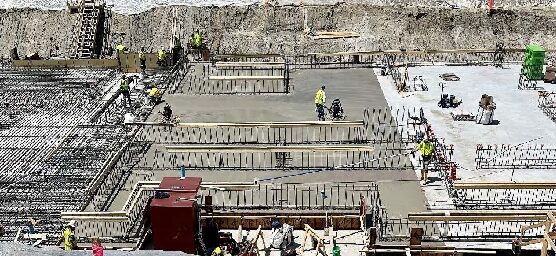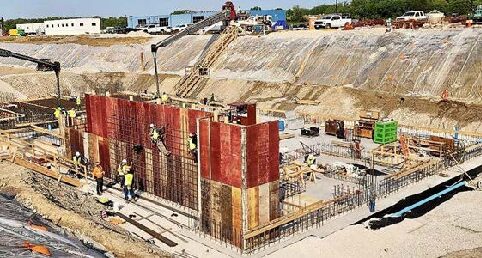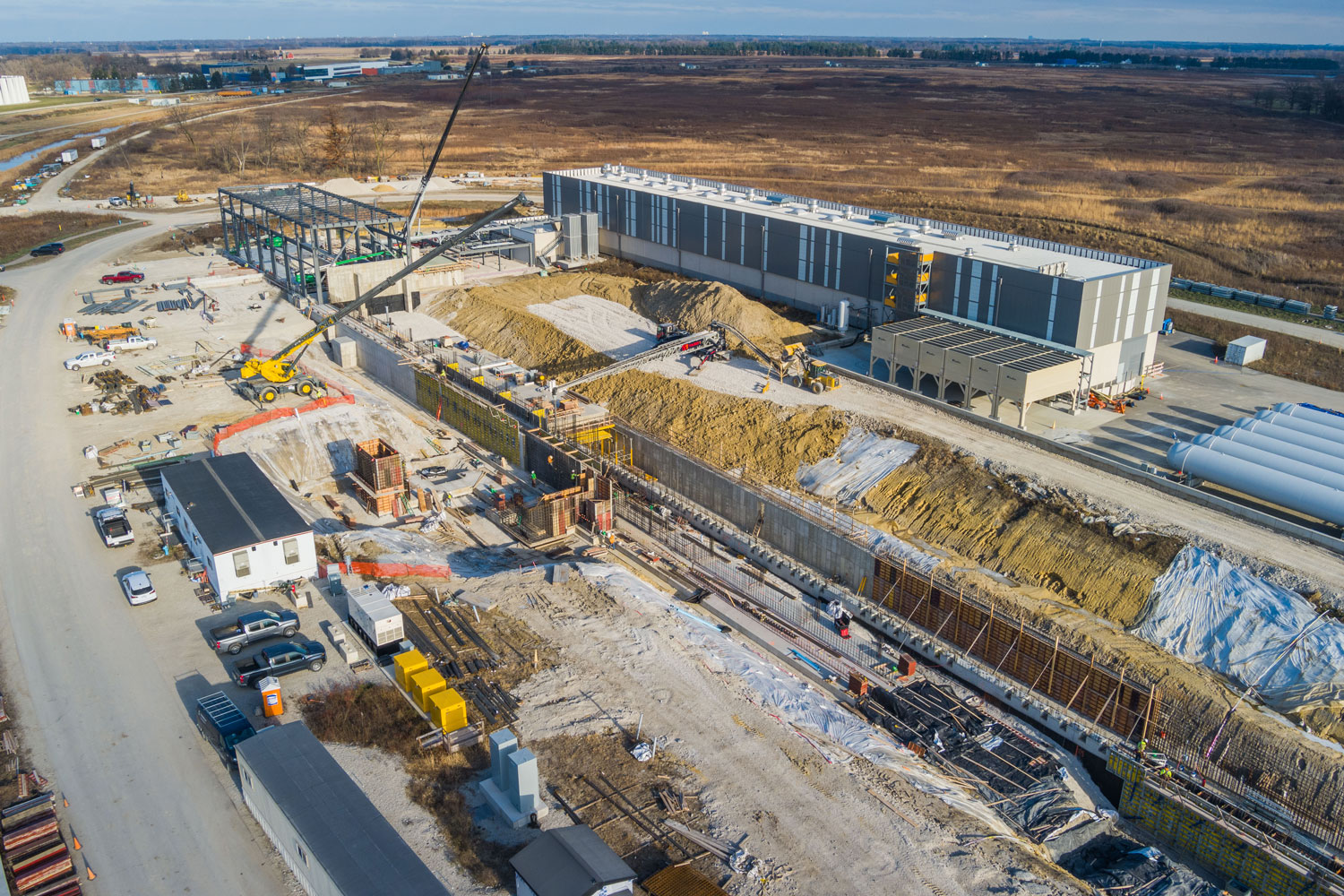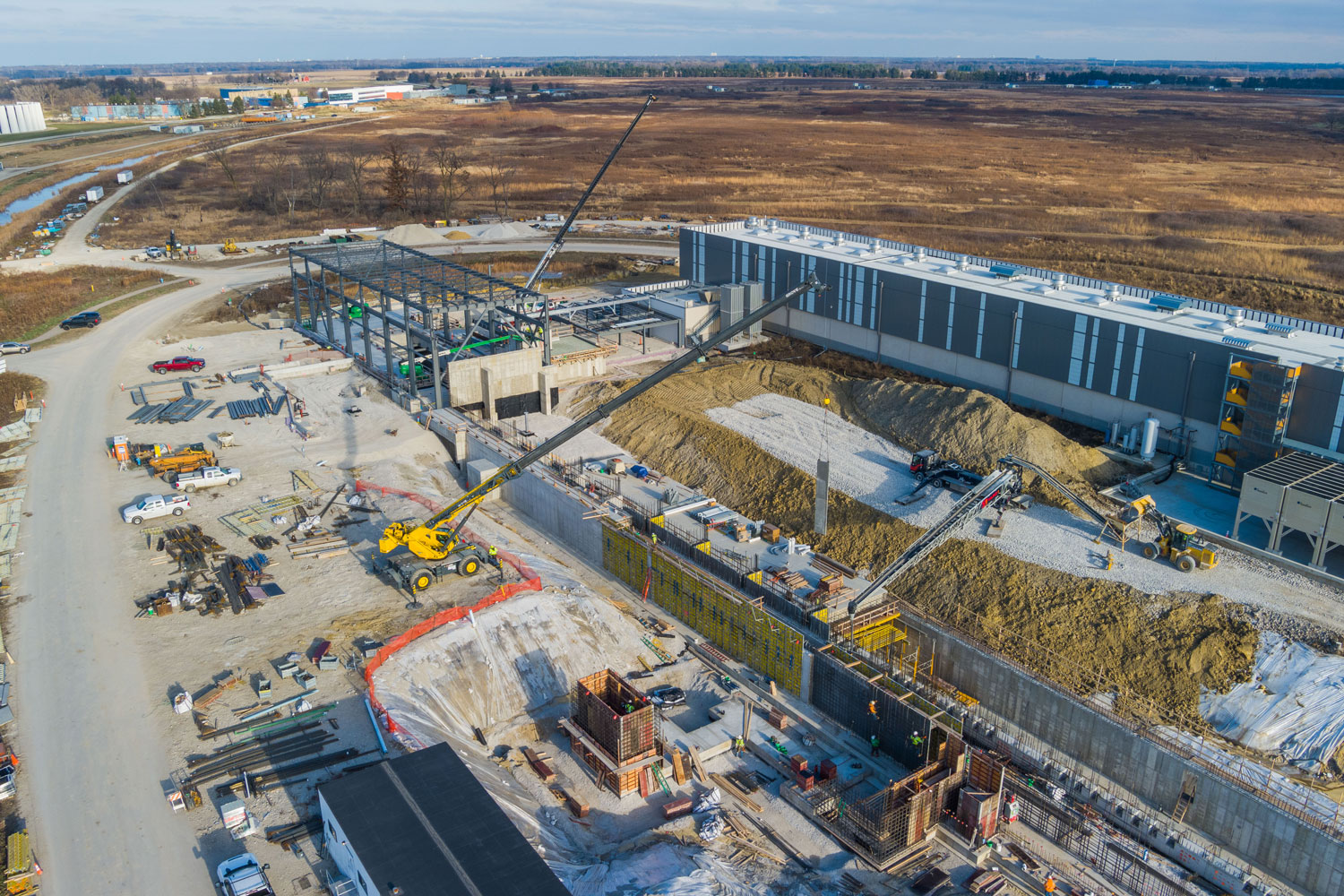The PIP-II Linac Complex project consists of a High Bay Building, 810 linear feet of Linac Tunnel, 400 linear feet of Beam Transfer Line Tunnel, 600 linear feet of RF Trench tunnel, 716 linear feet of Linac Gallery Building, along with miscellaneous service buildings as required. WCEI and its subcontractors will complete all excavation & subsurface improvements, concrete foundations, floor slabs, & retaining walls. The building and building envelope consist of structural steel, overhead crane, precast concrete panels, metal panel siding, glazing, translucent panels, and roofing. Mechanical systems include water-based cooling, cooling towers, & HVAC. Electrical systems include substations, switchgear, distribution, and lighting. All architectural finishes. There is also site work including roads, parking, and landscaping as well.










